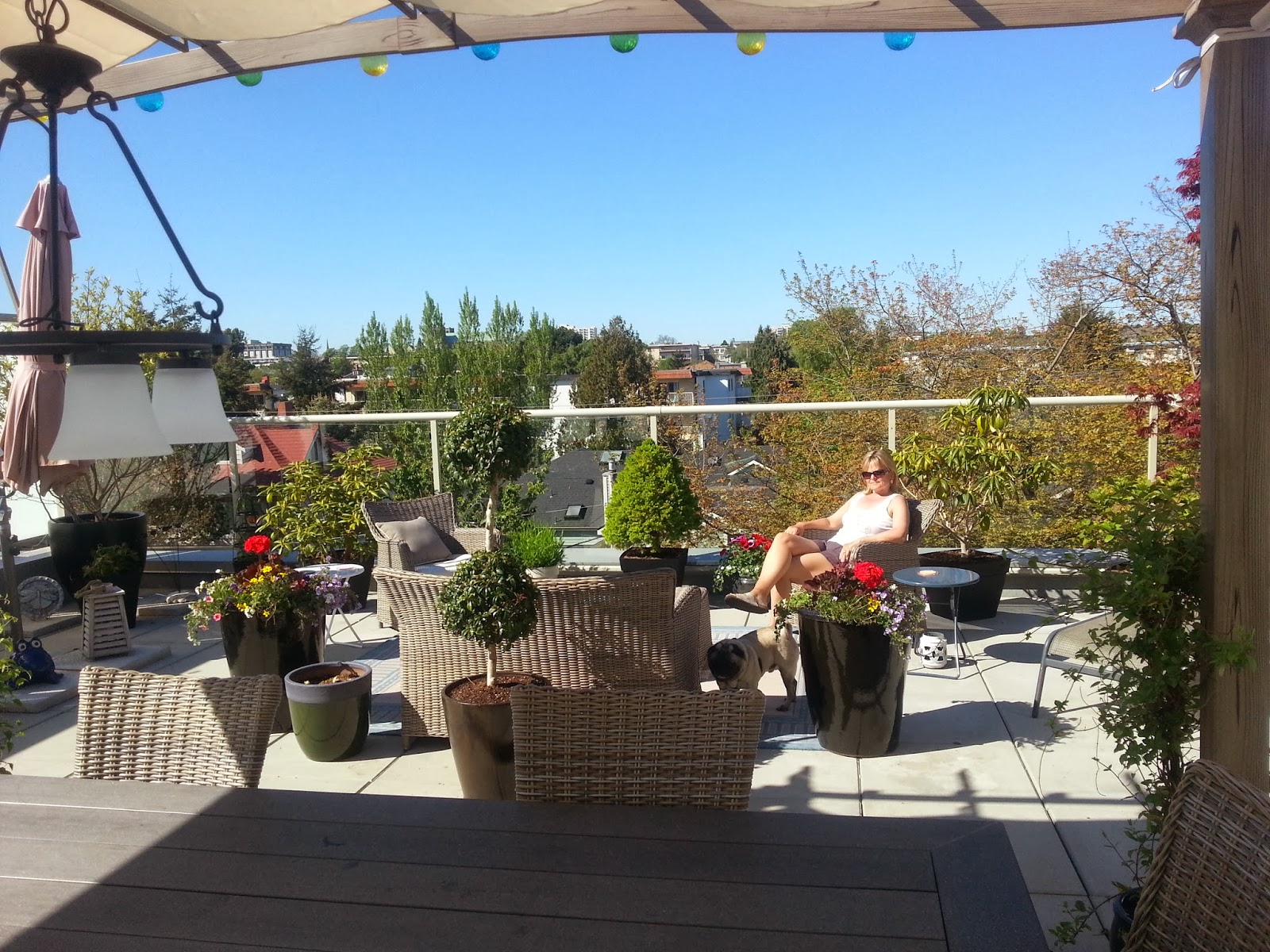PENTHOUSE UNIT WITH HUGE PRIVATE ROOF TOP PATIO!
Are you ready for the Ultimate Victoria Lifestyle?
2 BEDROOM 3 BATH PLUS LARGE DEN & DECK and HUGE ROOF TOP PRIVATE PATIO
ESSENCIA VERDE is a contemporary complex in the heart of Cook Street Village, a short walk away from Beacon Hill Park, Dallas Road Waterfront and the Inner Harbour!
Experience the Village Lifestyle!
Steps from your front door - Local and Organic Produce; Local Meat, Fish and Eggs; Beagle Pub; Prima Strada Pizza; Hot & Cold Cafe; Village Wine & Liquor Store; Bubby's Kitchen; Salons; Health Clinics; Boutique Clothing; Coffee Shops; Sushi, Mexican and Ethiopian Restaurants and more!
FAMILY & PET FRIENDLY (2 DOGS OR 2 CATS OR 1 OF EACH) LONG TERM RENTALS PERMITTED.
Penthouse 304 features:
- Large bright Low-E energy efficient windows including deluxe horizontal blinds.
- Acoustically engineered, oversized floor-to-ceiling windows.
- Fireplace
- Engineered Bamboo flooring throughout
- Patio door off living area and master leads to a large, partially covered deck.
- Huge private roof top patio features two gas outlets in addition to water and electricity.
- Kitchen features over-height wood cabinetry with brushed nickel hardware, polished slab granite countertops; breakfast bar, high-end stainless steel appliances - fridge, gas range, dishwasher and in-sink garbage disposal (garburator).
- Bathrooms feature Kohler contemporary basins with Hansgrohe facets and 12 inch porcelain tiles throughout. Master bath has separate shower stall and soaker tub.
- Each bedroom has it's own gorgeous full bathroom in addition to a third 2 pc guest bath/ laundry room.
- Hi-Efficiency in-unit front loading European LG Steam washer/dryer all-in-one.
- Pre-wired tech package for integrated entertainment, communications and security.
- Secure controlled access garage entry. Underground parking with separate visitor stalls.
- Secure bicycle storage.
- Large secure individual unit storage.
- 2, 5, 10 Year Extended Home Warranty Program - currently in year 3.
- Many New shops and restaurants in the area have made Cook Street Village the place to be in Victoria!
Contact - Mike Van Nerum to arrange a viewing
Century 21 Queenswood Realty
2558 Sinclair Road
Victoria, BC V8N 1B8
Direct: 250-213-5676
Toll Free: 1-888-477-1105























